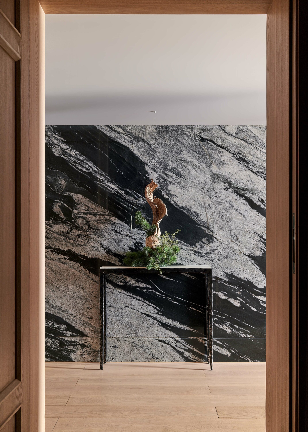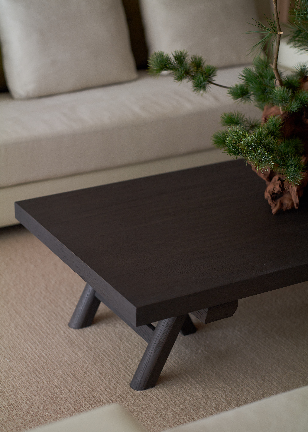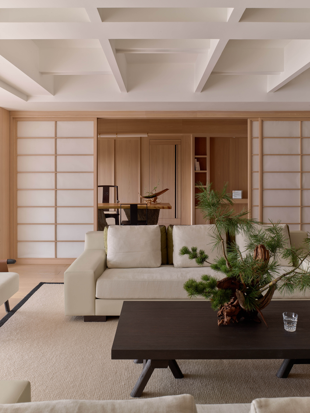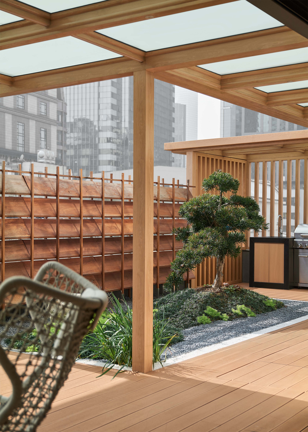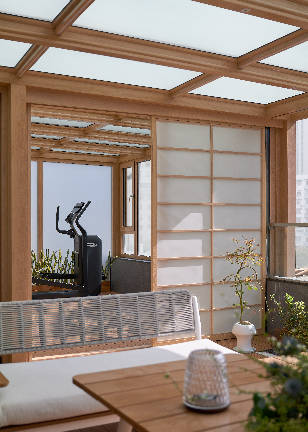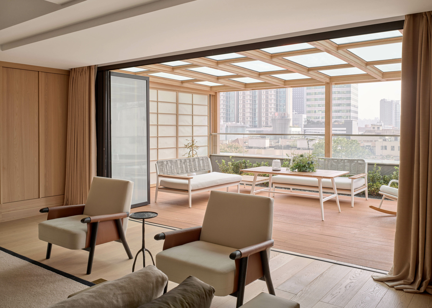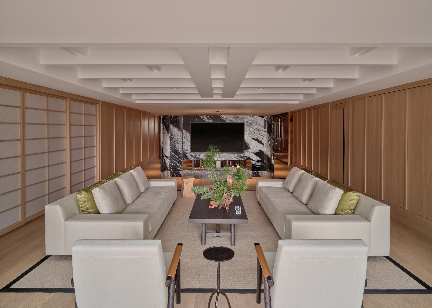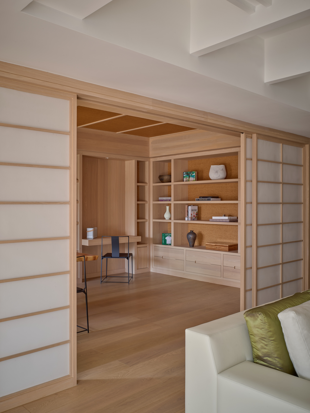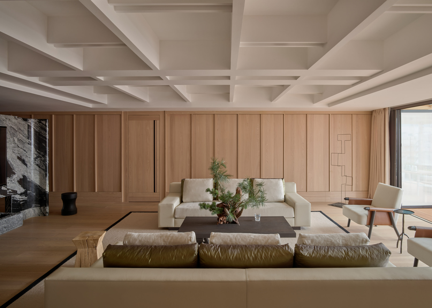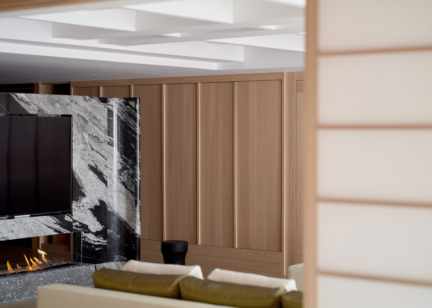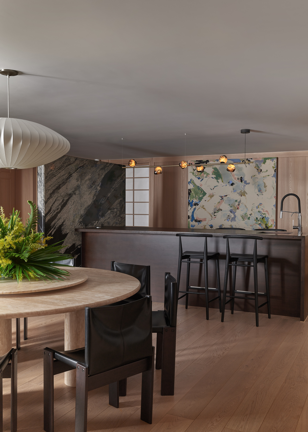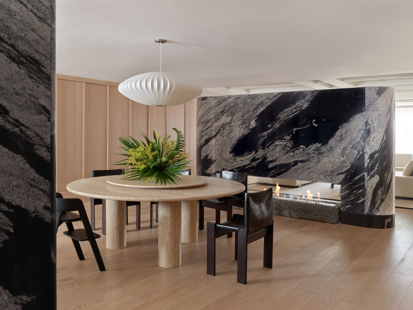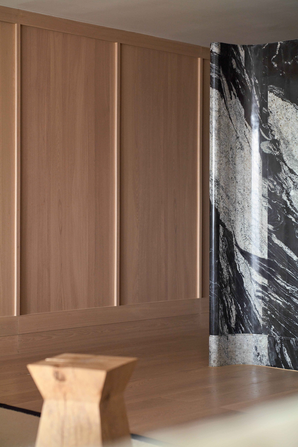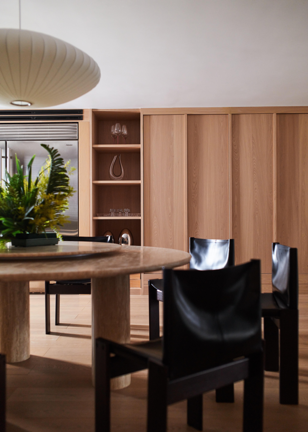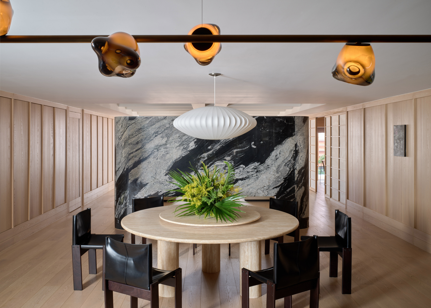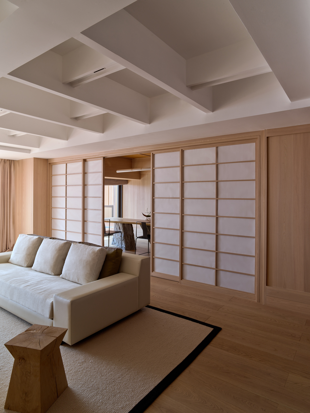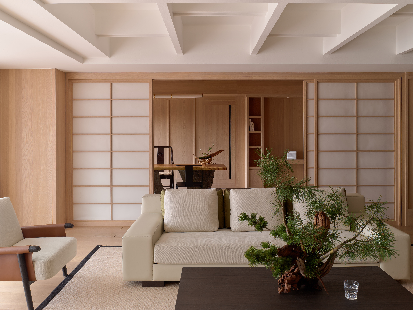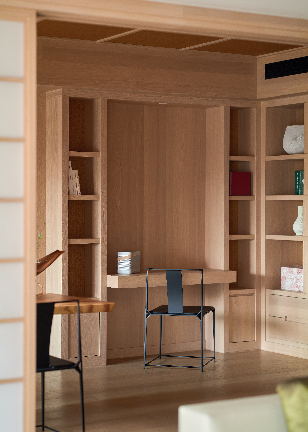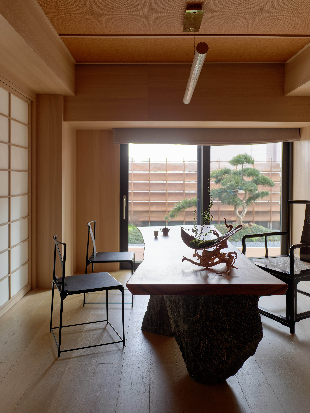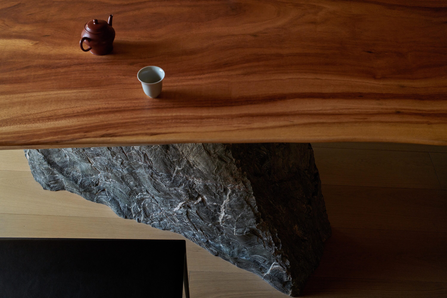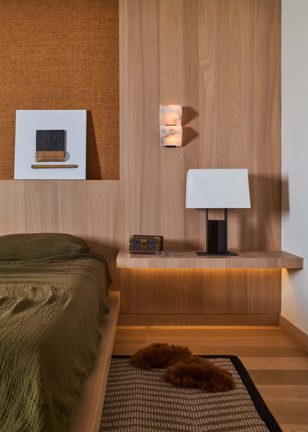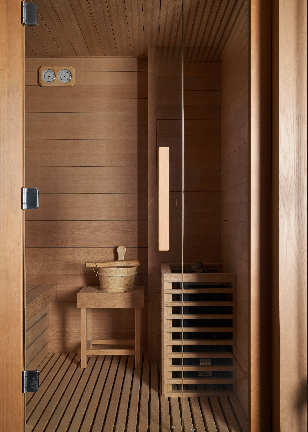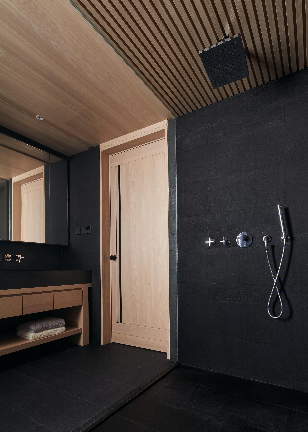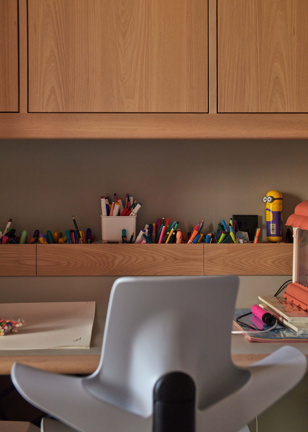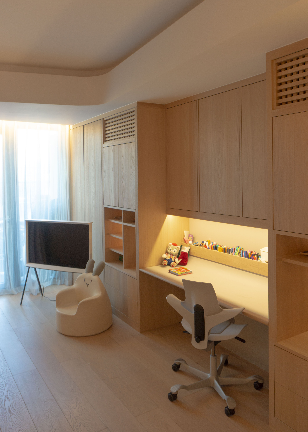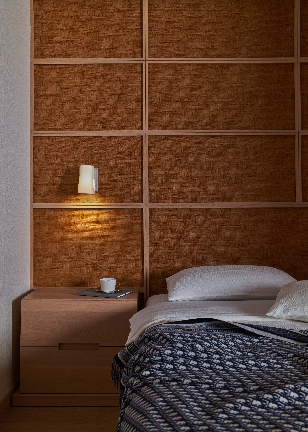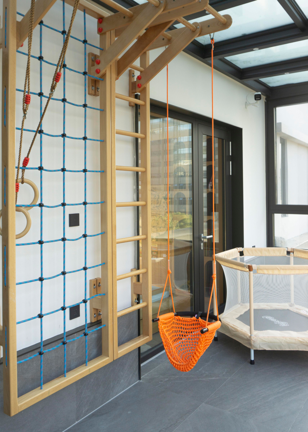万物静观皆自得
STILLNESS AT EASE
Beijing W.Road Residence
Shanghai, 2022
Interior Design
SlowStudio.cn proudly presents a spacious four-bedroom private residence nestled in the heart of bustling Shanghai. Despite its urban locale, this exquisite abode serves as a tranquil oasis for its occupants. Designed for a youthful couple in their 30s and their two young children, the vision was to create a minimalist yet inviting space that exuded serenity. This home was crafted to accommodate social gatherings, children’s playdates, and visits from grandparents.
A standout feature of this apartment, and a deciding factor for the clients during the pandemic, is its two expansive outdoor terraces totalling 200 sqm— a rare gem that posed both an opportunity and a challenge. Our task was to seamlessly integrate nature with essential amenities such as a BBQ area, gym, and dedicated children’s playground within this limited footprint.
Our design ethos revolved around fostering privacy for each family member while maintaining connectivity, with the dining area serving as the central hub. Drawing inspiration from traditional Chinese gardens, we incorporated vantage viewpoints throughout the residence to cultivate a contemplative atmosphere. Extensive storage solutions were prioritised to accommodate the clients’ fashion collections, ensuring ample space for communal living areas.
We brought these concepts to life through meticulous structural elements and arrangements, including maximising ceiling height and utilising natural materials like White Oak for walls and flooring. The inclusion of shoji sliding doors between the tea room and living space provided flexibility between privacy and openness, enhancing comfort and satisfaction.
The teahouse, overlooking the South balcony’s Chinese garden, offers a serene retreat reminiscent of ancient meditative practices. Custom-designed features, such as the stone tea table, evoke the grandeur of nature’s majesty. Brazilian marble panels delineate living and dining areas, infusing a touch of opulence inspired by traditional Chinese ink paintings.
In the master bedroom, vintage wall lights add warmth and character, complementing the spacious wardrobe with customisable shelves for optimal storage. Children enjoy their dedicated play area, fostering independence while remaining connected to the rest of the household.
Since moving in, our clients and their family have cherished every moment spent in this thoughtfully designed residence, embracing its harmonious blend of luxury, functionality, and tranquility.
Dong Qichang inscribed the couplet at Yiyuan in Suzhou, ‘Sitting quietly, understanding the mysteries; Conversing calmly, fitting my emotions.’ By observing the vastness of the world in tranquility, one can ultimately comprehend the inner spirit. Reflected in this design, there are tranquil spaces and scenic views, creating a home atmosphere where one can truly appreciate the silent beauty of life.
Project Name Yupin Building Residence, Shanghai
Interior Area 500 sqm
Terrace area 200 sqm
Architect Slow Studio
Construction Yue Sen Construction ltd
Email info@slowstudio.cn
Lead Designer Vincent Gu, Chen Jin
Design Team Huang Xiyu, Wan Huiyang
Services Provided Interior Design, Construction
Drawings, Construction, Design Supervision
Photographer Zhu Hai
